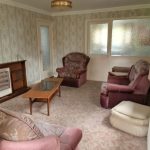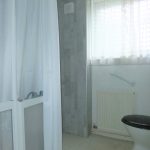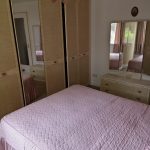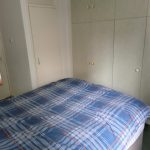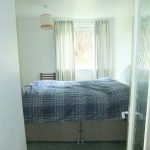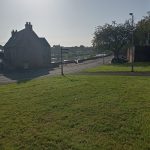Key Features
- Double Glazing
- Gas Central Heating
- Good-sized accomodation
- Private Shed
- Communal Garden and Bin Store
- Open Outlook
Property Description
Deceptively spacious two bedroom ground floor flat with lovely open outlook over the River Nith. Close walking distance to Town Centre for all local amenities, leisure facilities and commuter links. Easy distance of University Campus and College. The property benefits from being well maintained but upgrading in some areas will be required. The property has great potential for retired, first-time buyer or investment purchaser. This property should be viewed to be fully appreciated.
Living Room, Kitchen/Diner, Two Bedroom and Wet Room.
Double glazing.
Gas central heating
Good-sized accommodation
Private shed
Communal Garden and Bin Store
Open outlook
EPC- D
General Information
The property is located in a popular area which is located a short walk from the Town Centre over the river Nith bridges. The Town Centre gives access to shops, restaurants/pubs, leisure facilities and places of interest as well as commuter links.
Accommodation
Communal entrance with entry system into spacious communal Hallway. Flats 3 and 4 are on this level. Hardwood front door leads into Flat 4.
Hallway
Central heating radiator. Joiner made light wood shelved storage cupboard with louvred doors, meter cupboard and built in cupboard for storage. Telephone socket and single electric socket. Doors to Living Room, Kitchen, Two Bedrooms and Bathroom.
Living Room Area
14’4” x 10’8”
4.38m x 3.29m
PVC double-glazed window with display sill and further PVC double-glazed window with display sill to side with lovely outlook over the river Nith. Fitted wooden fireplace with display areas and electric fire will be included in the sale. Central heating radiator. TV aerial socket. Two double electric sockets. Hardwood door to outside covered and gated balcony seating area. Sliding patterned glass door and matching patterned glass side panel leading into Kitchen.
Kitchen
9’8” x 8’9”
2.98m x 2.71m
Wall and floor units with ample worksurface area and tiled splash backs. Stainless steel sink with single drainer and mixer tap. Plumbed for washing machine (Blomberg washing machine will be included in the sale). Space for freestanding cooker (Freestanding gas hob and cooker will be included in the sale). (LEC fridge/freezer will be included in the sale). Built in cupboard with louvred door which houses Worcester central heating boiler. PVC double-glazed window with display sill with outlook over river. One double and one single electric sockets. Door leading into Hallway.
Bedroom One
11’6” x 13’9”
3.53m x 4.26m
PVC double-glazed window with display sill. Full wall of fitted wardrobes with hanging rails, shelving and top shelves. Central mirrored door. Matching dressing unit with mirror will be included in the sale. Central heating radiator. Two double electric sockets.
Bedroom Two
8’4” x 12’8”
2.56m x 3.90m
PVC double-glazed window with display sill. Built in airing cupboard. Fitted wardrobes with hanging rails and top cupboards. Central heating radiator. One single electric socket.
Wet Room
5’5” x 7’1”
1.67m x 2.16m
WC, wash hand basin in vanity unit with tiled splash back and under cupboard. Low folding cubicle panels. Respatex tiled walls. Expelair. Central heating radiator. PVC double-glazed patterned glass window with display sill. Wet room flooring.
Exterior
Communal grass areas and paths.
Communal bin store.
Private Balcony
Door from flat Living Room gives access to good sized balcony seating area. Integrated gate leads to communal garden areas.
Private Shed
Brick built storage shed.
Included
All floor coverings, light fitting and blinds.
(There is no warranty given for any white goods included in
the sale regarding condition or working order).
Services
The property has mains gas, electricity, water and drainage. The telephone line may be taken over subject to British Telecom Regulations.
Council Tax – B
Home Report
To download Home Report – Contact Selling Agents.
Notes
A closing date for offers may be arranged and therefore it would be advisable that prospective purchasers register their interest with the Selling Agents, in writing, and preferably through their Solicitor. Walker & Sharpe, as Selling Agents, have prepared these particulars with care. No warranty of any kind can be given that any items of electrical or mechanical equipment including, without prejudice to the foregoing generality, the central heating, drainage and electrical systems serving the property are in full working order. The measurements, taken by sonic tape, are approximate and for guidance only. It is for prospective purchasers to investigate and satisfy themselves as to the basic facts before submitting an offer.
You may also like...

Dumfries , DG1 4HR
OIRO £65,000

Locharbriggs , Dumfries
Offers over £78,000
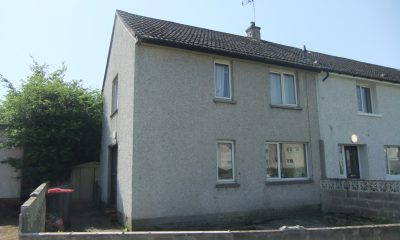
Dumfries
Offers over £73,000


 Menu
Menu


