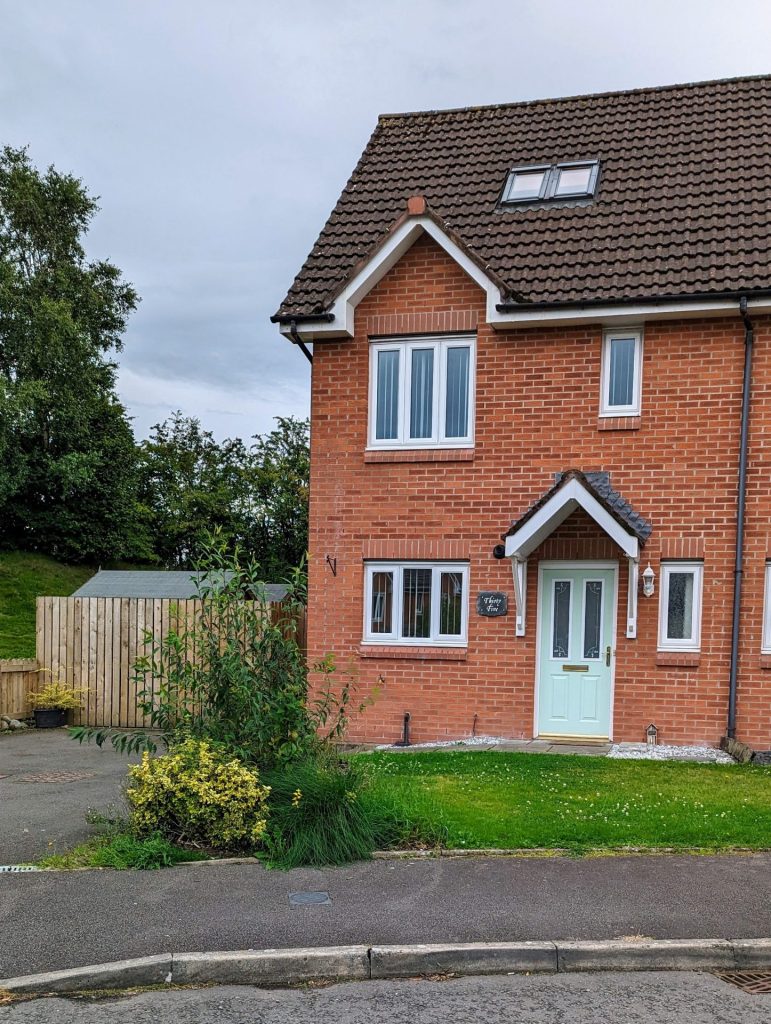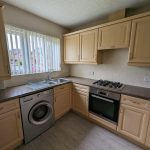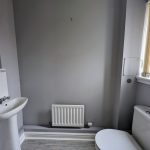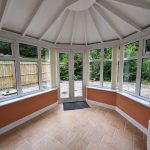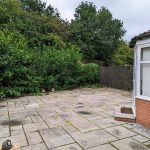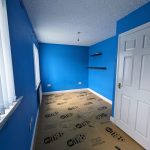Key Features
- Double Glazing Gas
- Gas Central Heating
- Solar Panels
- Large parking area to side and private enclosed garden to rear
Property Description
A modern semi-detached house with well proportioned accommodation arranged over three levels. The property is located on a corner site of a popular residential area and is within walking distance or a short drive of local amenities including supermarkets, local schools and is conveniently positioned for access to bus transport links. Ideal for a family or as an investment.
EPC-B
General Information
General Information
A property with good family accommodation featuring solar panelling, double glazing and gas central heating. Fully enclosed private garden to rear ideal for entertaining. Only a short drive or bus ride from Dumfries Town Centre.
Accommodation
Entry by UPVC door with glazed panels to
Entrance Hallway
Stairs leading to upper accommodation. Vinyl flooring. Central heating thermostat control.
Cloakroom
0.99m x 1.84
3’2” x 6’
Frosted double glazed window to front. Vertical blind. W.C., and wash hand basin with mixer tap, tiled splashback and fitted mirror over. Radiator. Vinyl flooring. Towel ring.
Kitchen
2.37m x 2.78m
7’8” x 9’1”
Double glazed window to front. Vertical blind. Wall (one of which houses the central heating boiler) and floor units with ample worktop area and tiled splashback. Stainless steel sink and drainer with mixer tap and vegetable section. Plumbed for washing machine (washing machine & fridge freezer will be included in the sale). Fitted Gas hob and electric oven. Cooker hood with extractor fan. Central heating timer control panel. Radiator. Vinyl flooring.
Living Room
4.52m x 4.5m
14’9” x 14’7”
Double glazed window overlooking rear garden with vertical blind. Wall mounted electric fire. Two radiators. Fitted carpet. Understairs storage cupboard housing electric meter, consumer panel and solar panel meter (fitted carpet and coat hooks). Television point. Double glazed doors to
Conservatory
2.59m x 3.25m
8’5” x 10’7
UPVC doors leading to rear garden. Double glazed windows with vertical blinds. Radiator. Tiled Floor. Two wall lights. Television point.
Off the Entrance Hallway
Carpeted stairway with handrail leading to
First Floor Landing
Stairs leading to Second Floor Accommodation. Shelved storage cupboard. Fitted Carpet.
Bedroom 2
4.53m x 2.51m
14’8” x 8’2”
Two double glazed windows to front with curtain poles and vertical blinds. Radiator. Television point.
Bathroom
1.68m x 2.48m
5’5” x 8’1”
Frosted double glazed window to side. Venetian blind. Three piece bathroom suite comprising bath with Mira Sport shower over and shower screen, W.C., and wash hand basin with mixer tap and fitted mirror above. Partially tiled walls. Radiator. Vinyl flooring. Extractor fan.
Bedroom 3
2.50m x 3.06m
8’2” x 10’
Double glazed window to rear. Radiator. Fitted carpet. Television point.
Bedroom 4
2.37m x 2.1m
7’7” x 6’8”
Double glazed window to rear. Curtain pole. Radiator. Fitted carpet. Television point.
Off the First Floor Landing
Carpeted stairway leading to
Second Floor Landing
Two Velux windows with blinds. Radiator. Fitted Carpet. Door to
Master Bedroom
3.45m x 2.91m
11’3” x 9’5”
Two Velux windows with blinds. Coombed ceiling. Radiator. Over stairs storage cupboard with hanging rail and coat hooks. Fitted wall mirror. Television and telephone points. Door to
En-Suite Shower Room
2.51m x 1.80m
8’2” x 5’9”
Two Velux windows with blinds. Coombed ceiling. Partially title walls. Radiator. Vinyl flooring. Shower cubicle with glass sliding doors. W.C., and wash hand basin with mixer tap. Fitted wall mirror. Extractor fan
Exterior
Garden to front laid out to lawn with flower bed. Outside water supply.
Large tarmacadam parking area to side (accommodates 3 or 4 cars depending on size). Gas meter box on outside wall. Double external power point. Gate leading to
Fully enclosed and easily maintained garden to rear with mature shrubs, bushes and trees including an apple tree. Ideal for outdoor entertaining. Two garden sheds.
Included
All floor coverings, light fitting and blinds.
(There is no warranty given for any white goods included in
the sale regarding condition or working order).
Services
The property has mains gas electricity, water and drainage. The telephone line may be taken over subject to British Telecom Regulations.
Council Tax – D
Home Report
To download Home Report – Contact Selling Agents.
Notes
A closing date for offers may be arranged and therefore it would be advisable that prospective purchasers register their interest with the Selling Agents, in writing, and preferably through their Solicitor. Walker & Sharpe, as Selling Agents, have prepared these particulars with care. No warranty of any kind can be given that any items of electrical or mechanical equipment including, without prejudice to the foregoing generality, the central heating, drainage and electrical systems serving the property are in full working order. The measurements, taken by sonic tape, are approximate and for guidance only. It is for prospective purchasers to investigate and satisfy themselves as to the basic facts before submitting an offer.
You may also like...

Kingholm Quay , Dumfries
Offers over £170,000


 Menu
Menu
