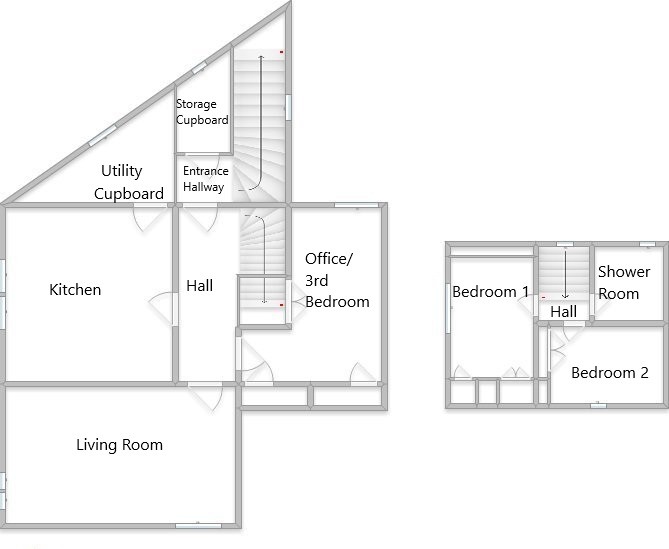Key Features
- Garage
- On Street Parking
- Double Glazing
- Gas Central Heating
Property Description
Delighted to offer to the market we have this spacious traditional built two / three bedroom first floor flat. Ideally located on Lockerbie road, the accommodation itself has a private entrance facing Briarbank, located close to Dumfries town centre and the bypass, offering easy access to local amenities, schools, and the DGRI Hospital.
The accommodation includes a modern fitted kitchen with utility cupboard, bright living room, office/third bedroom, and upstairs shower room with two further bedrooms. Additional storage cupboard located at the top of the entrance stairs.
Garage
On street parking
Double glazing
Gas central
EPC- D
General Information
Entrance hallway
Door from outside into private stairway, carpeted stairs up to flat entry door, window to side/ front of the property allowing light into the stairwell. Carpeted landing with radiator and doors to storage cupboard and flat entry.
Door into storage cupboard, fuse box, window to front of the property, built in shelves.
Hallway
Entry to flat by wooden door, carpeted hallway and stairs, radiator, doors to living room, kitchen, office.
Living room
10’6” x 12’3”
3.21m x 3.73m
Fitted carpet, electric fire, windows to back & side, radiator.
Kitchen / Utility
10’6” x 12’3”
3.21m x 3.73m
Wooden door with glass panels, Wooden style laminate flooring, integrated oven, grill & hob top, radiator, stainless steel sink & drainer, window to the side of the property. Kitchen island. Door into utility
Utility
Window to front of property, boiler, wooden style laminate flooring, gas meter.
Office / 3rd Bedroom
10’ x 7’5”
3.05m x 2.27m
Wooden style laminate flooring, window to the front of the property, radiator, storage cupboards.
First floor landing
Doors to two bedrooms and shower room.
Bedroom 1
11’6” x 14’3”
3.51m x 4.35m
Wooden style laminate flooring, storage cupboards, access to eves, window to side of the property, radiator.
Bedroom 2
8’8” x 8’2”
2.63m x 2.48m
Wooden floorboards, Window to the back of the property, storage cupboard, radiator.
Shower Room
6’11” x 8’1”
2.11m x 2.46m
Vinyl flooring, wash hand basin, WC, shower, window to front, heated towel rail.
Council Tax –
Band B
Home Report
To download Home Report – Contact Selling Agents.
Notes
A closing date for offers may be arranged and therefore it would be advisable that prospective purchasers register their interest with the Selling Agents, in writing, and preferably through their Solicitor.
Walker & Sharpe, as Selling Agents, have prepared these particulars with care. No warranty of any kind can be given that any items of electrical or mechanical equipment including, without prejudice to the foregoing generality, the central heating, drainage and electrical systems serving the property are in full working order.
The measurements, taken by sonic tape, are approximate and for guidance only. It is for prospective purchasers to investigate and satisfy themselves as to the basic facts before submitting an offer.
Floor Plans

Register your interest in this property
Contact Walker & Sharpe
You may also like...

Dumfries , DG1 2PR
Offers over £85,000

Collin , Dumfries , DG1 4PT
Offers over £100,000

Lochfoot , Dumfries , DG28NN
Offers over £90,000


 Menu
Menu


















