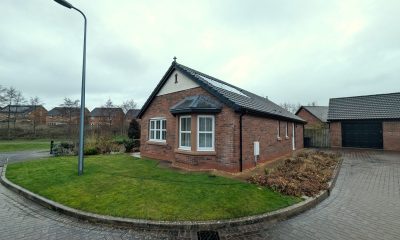Key Features
- Garage
- Off Street Parking
- Double Glazing
- Private Garden
Property Description
Well-maintained three bedroom property located in the popular residential area of Mountainhall, just off Bankend Road. Ideally positioned on the outskirts of Dumfries benefitting from easy access to the town centre and close to a range of local amenities including primary schools, a medical centre, hospital, Crichton parkland estate, and both the university and college campuses.
Garage
Off street parking
Double glazing
Private Garden
EPC- D
General Information
Entrance Hallway
5’2” x 11’6”
1.58m x 3.51m
Wooden laminate floor, radiator, door out to front, stairs to upper accommodation, door to WC, kitchen, dining, living.
WC
2’8” x 5’9”
0.82m x 1.76m
Radiator, wooden laminate floor, WC, wash hand basin.
Living room
10’11” x 16’10”
3.34m x 5.14m
Wooden laminate floor, radiator, fire, two double glazed windows looking out to the front of the property.
Dining Room
10’2” x 9’10”
3.10m x 3m
Wooden laminate floor, radiator, patio doors to rear garden.
Kitchen
10’1” x 11’9”
3.06m x 3.59m
Vinyl flooring, fitted base & wall units, plumbed for washing machine, stainless steel sink, drainer and veg section. Integrated oven, hob and extractor fan, frosted double glazed window to the front of the property, double glazed window looking out to the rear garden, door to entrance hall, door to garage.
First Floor Landing
Stairs leading to upper accommodation with fitted carpet, wooden banister, double glazed window to side. Upstairs hallway with fitted carpet, doors to 3 bedrooms, bathroom and airing cupboard, access to loft.
Bedroom 1
10’10” x 10’1”
3.29m x 3.08m
Fitted carpet, built in wardrobes, radiator, double glazed window looking over the rear garden, archway into dressing room.
Dressing Room
4’2” x 4’10”
1.28m x 1.48m
Archway into dressing area with wash hand basin, counter top, double glazed window to rear and radiator, fitted carpet.
En-suite
4’11 » x 4’10”
1.50m x 1.47m
Door from dressing area into ensuite shower room, laminate flooring, shower, WC, radiator and double glazed frosted window to side.
Bathroom
7’8“ x 5’7”
2.34m x 1.69m
Fitted carpet, bath, wash hand basin, WC, radiator, frosted double glazed window to side.
Bedroom 2
10’6” x 9’10”
3.19m x 2.99m
Fitted carpet, radiator, double glazed window to front.
Bedroom 3
11’2” x 7’1”
3.41m x 2.16m
Fitted carpet, radiator, double glazed window to front.
Garage
9’1” x 17’1”
2.77m x 5.20m
Door leading into the garage from the driveway at the front of the property, pedestrian door into the garage through the kitchen, door out to the rear garden.
Exterior
The front of the property is mainly laid to lawn with a brick laid driveway leading to the garage.
The rear of the property can be entered by the gate at the front, through the dining room or through the garage via the kitchen. The garden can be easily maintained with a slabbed patio area and the rest of the garden laid to lawn, surrounded by mature shrubs and trees.
Council Tax –
Band F
Home Report
To download Home Report – Contact Selling Agents.
Notes
A closing date for offers may be arranged and therefore it would be advisable that prospective purchasers register their interest with the Selling Agents, in writing, and preferably through their Solicitor.
Walker & Sharpe, as Selling Agents, have prepared these particulars with care. No warranty of any kind can be given that any items of electrical or mechanical equipment including, without prejudice to the foregoing generality, the central heating, drainage and electrical systems serving the property are in full working order.
The measurements, taken by sonic tape, are approximate and for guidance only. It is for prospective purchasers to investigate and satisfy themselves as to the basic facts before submitting an offer.
You may also like...

Summerpark , Dumfries , DG1 3JL
Offers over £215,000

Dumfries , DG1 1EA
Offers over £220,000


 Menu
Menu



























